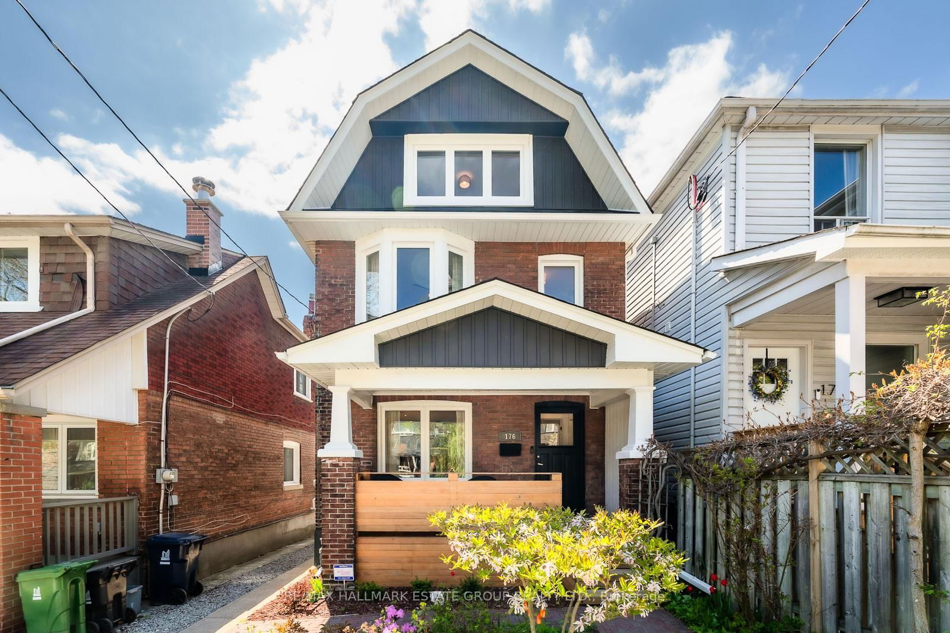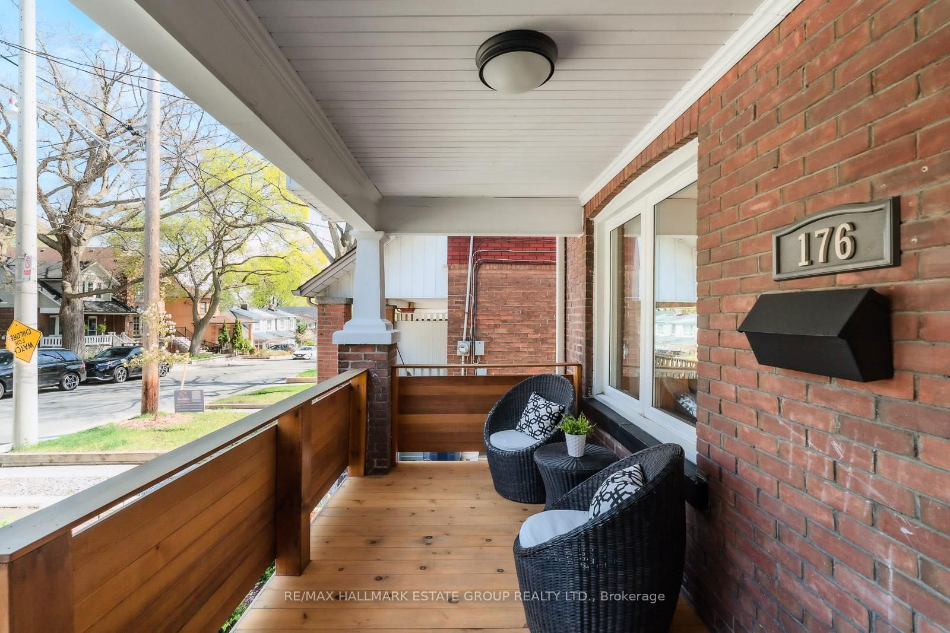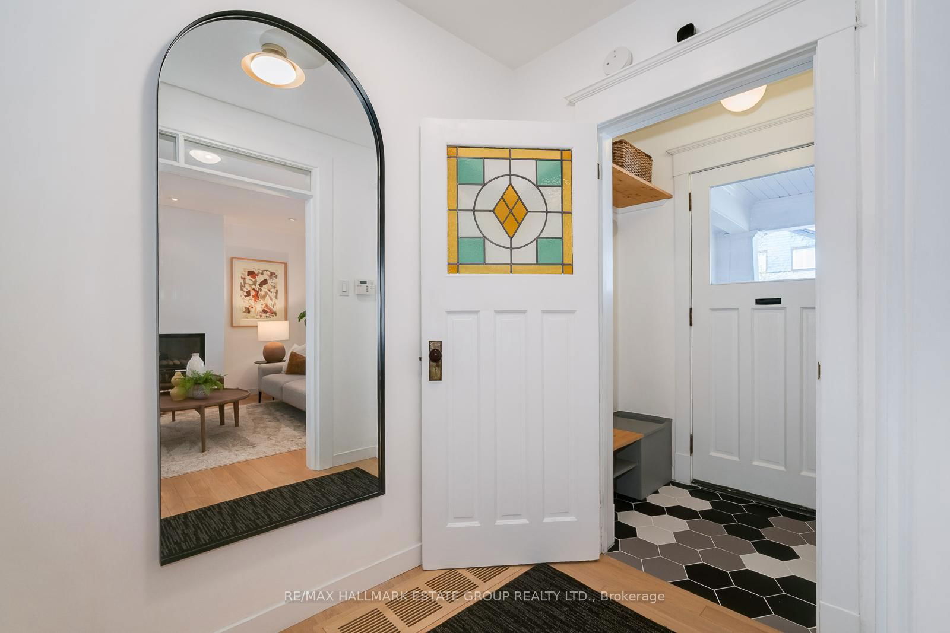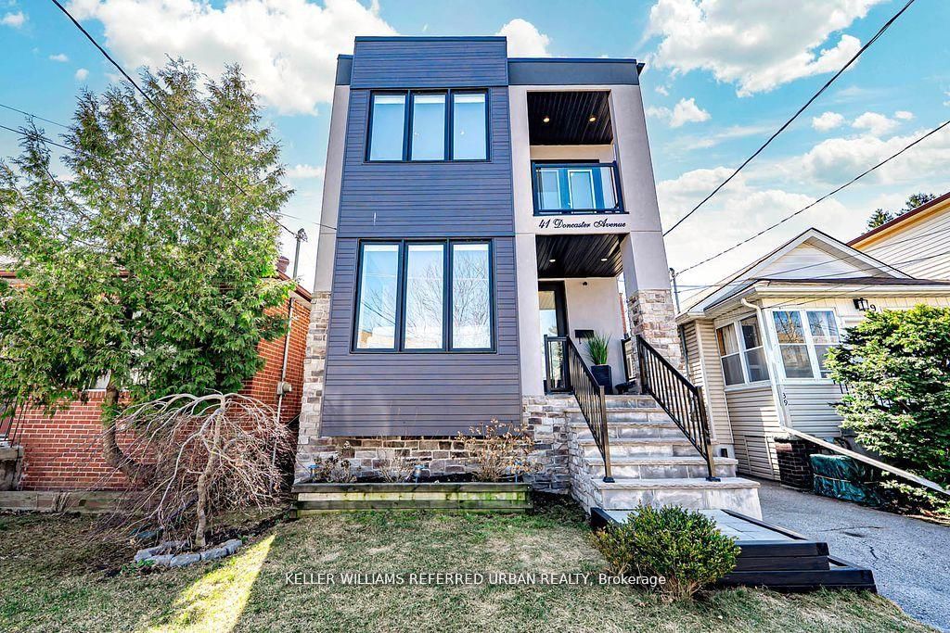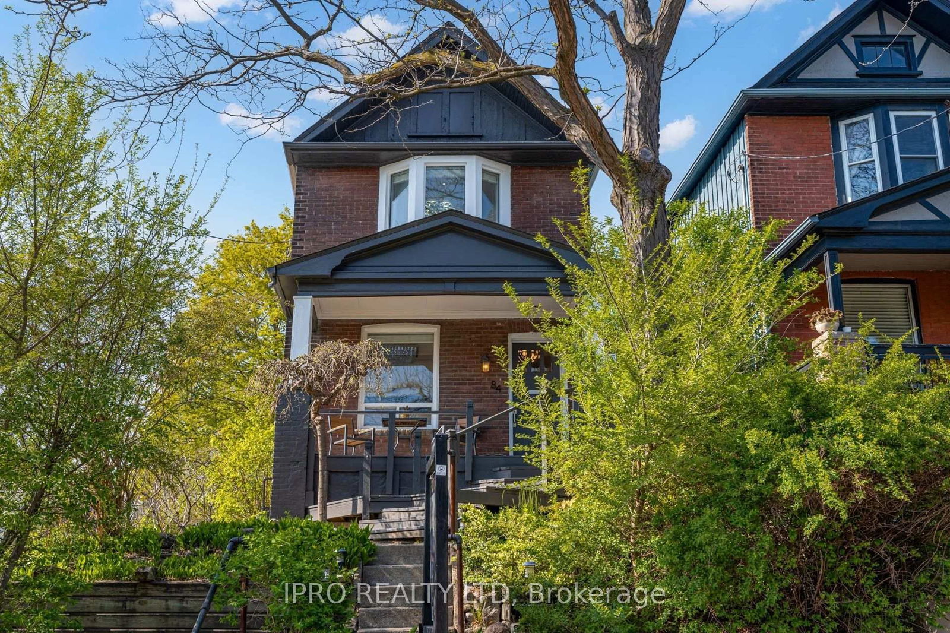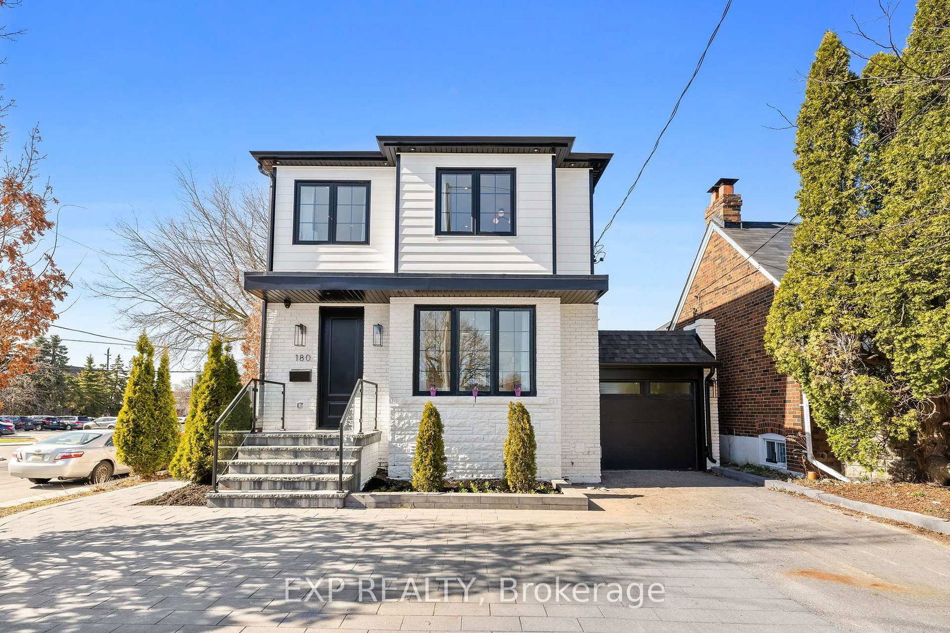Overview
-
Property Type
Detached, 2 1/2 Storey
-
Bedrooms
4 + 1
-
Bathrooms
2
-
Basement
Full + Part Fin
-
Kitchen
1
-
Total Parking
1 Detached Garage
-
Lot Size
120x23.67 (Feet)
-
Taxes
$6,595.00 (2024)
-
Type
Freehold
Property description for 176 Golfview Avenue, Toronto, East End-Danforth, M4E 2K5
Open house for 176 Golfview Avenue, Toronto, East End-Danforth, M4E 2K5
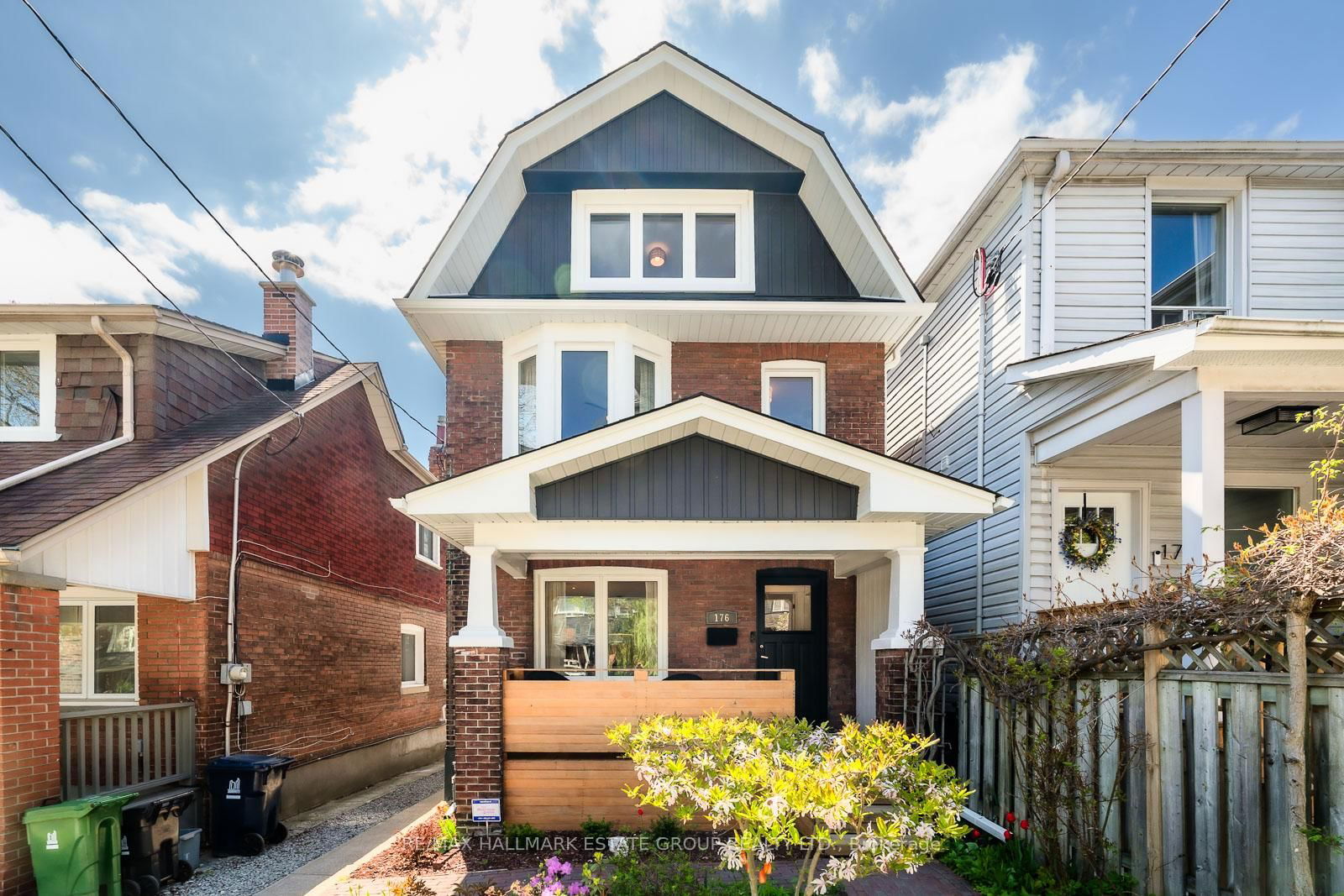
Property History for 176 Golfview Avenue, Toronto, East End-Danforth, M4E 2K5
This property has been sold 7 times before.
To view this property's sale price history please sign in or register
Local Real Estate Price Trends
Active listings
Average Selling Price of a Detached
May 2025
$1,458,444
Last 3 Months
$1,480,915
Last 12 Months
$1,478,914
May 2024
$1,838,630
Last 3 Months LY
$1,590,777
Last 12 Months LY
$1,436,902
Change
Change
Change
Historical Average Selling Price of a Detached in East End-Danforth
Average Selling Price
3 years ago
$1,480,167
Average Selling Price
5 years ago
$1,073,333
Average Selling Price
10 years ago
$881,950
Change
Change
Change
Number of Detached Sold
May 2025
9
Last 3 Months
6
Last 12 Months
6
May 2024
4
Last 3 Months LY
3
Last 12 Months LY
3
Change
Change
Change
How many days Detached takes to sell (DOM)
May 2025
10
Last 3 Months
7
Last 12 Months
12
May 2024
4
Last 3 Months LY
11
Last 12 Months LY
10
Change
Change
Change
Average Selling price
Inventory Graph
Mortgage Calculator
This data is for informational purposes only.
|
Mortgage Payment per month |
|
|
Principal Amount |
Interest |
|
Total Payable |
Amortization |
Closing Cost Calculator
This data is for informational purposes only.
* A down payment of less than 20% is permitted only for first-time home buyers purchasing their principal residence. The minimum down payment required is 5% for the portion of the purchase price up to $500,000, and 10% for the portion between $500,000 and $1,500,000. For properties priced over $1,500,000, a minimum down payment of 20% is required.

